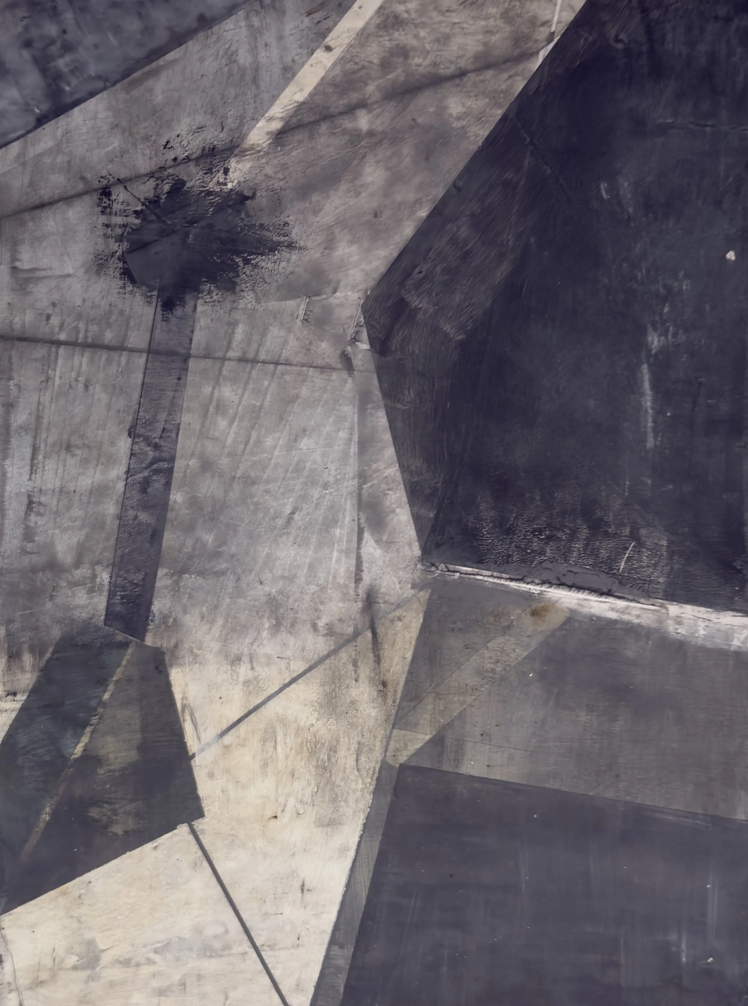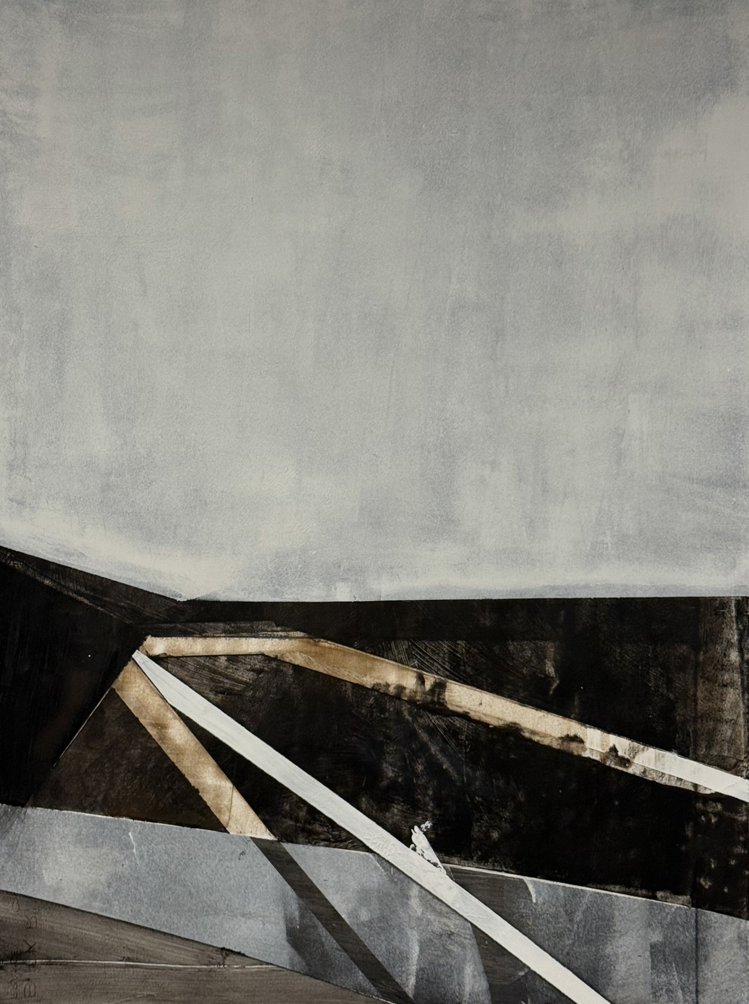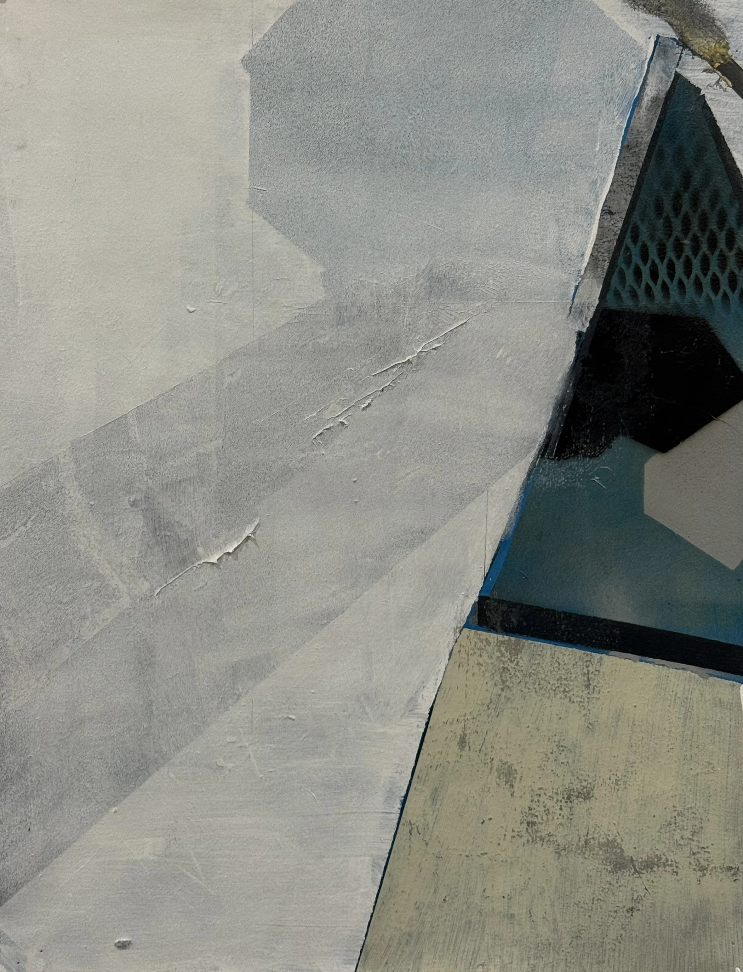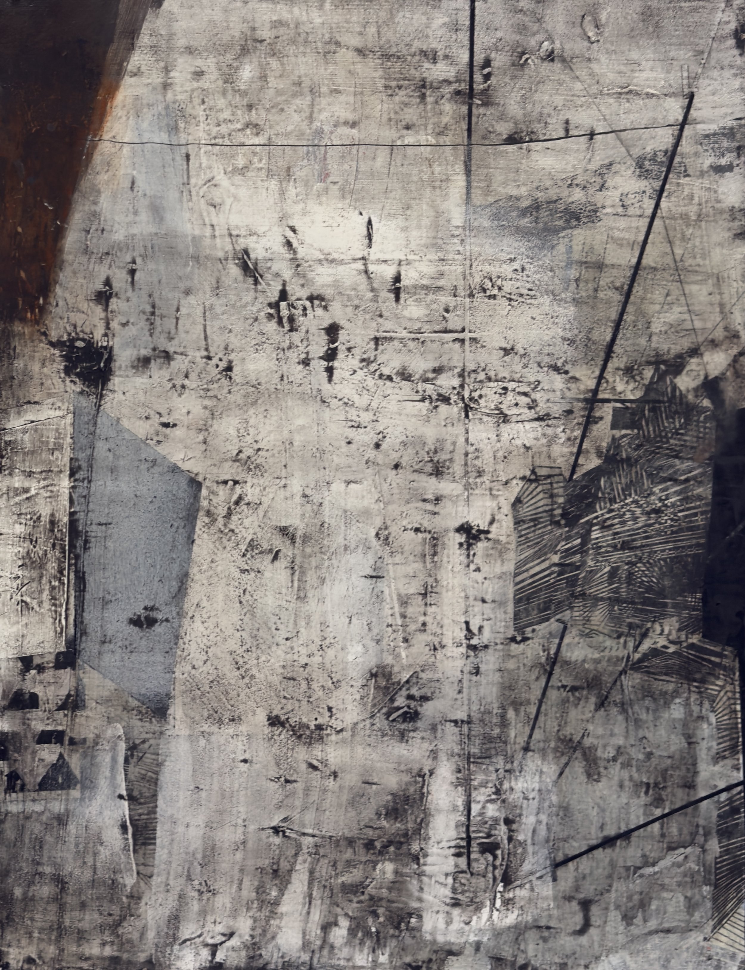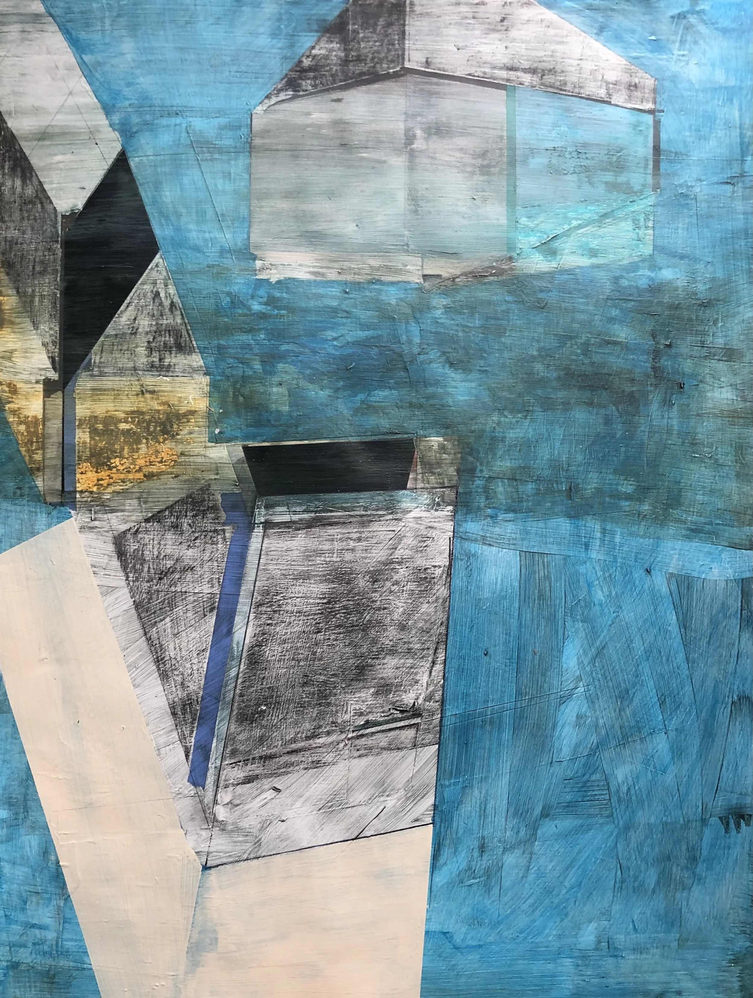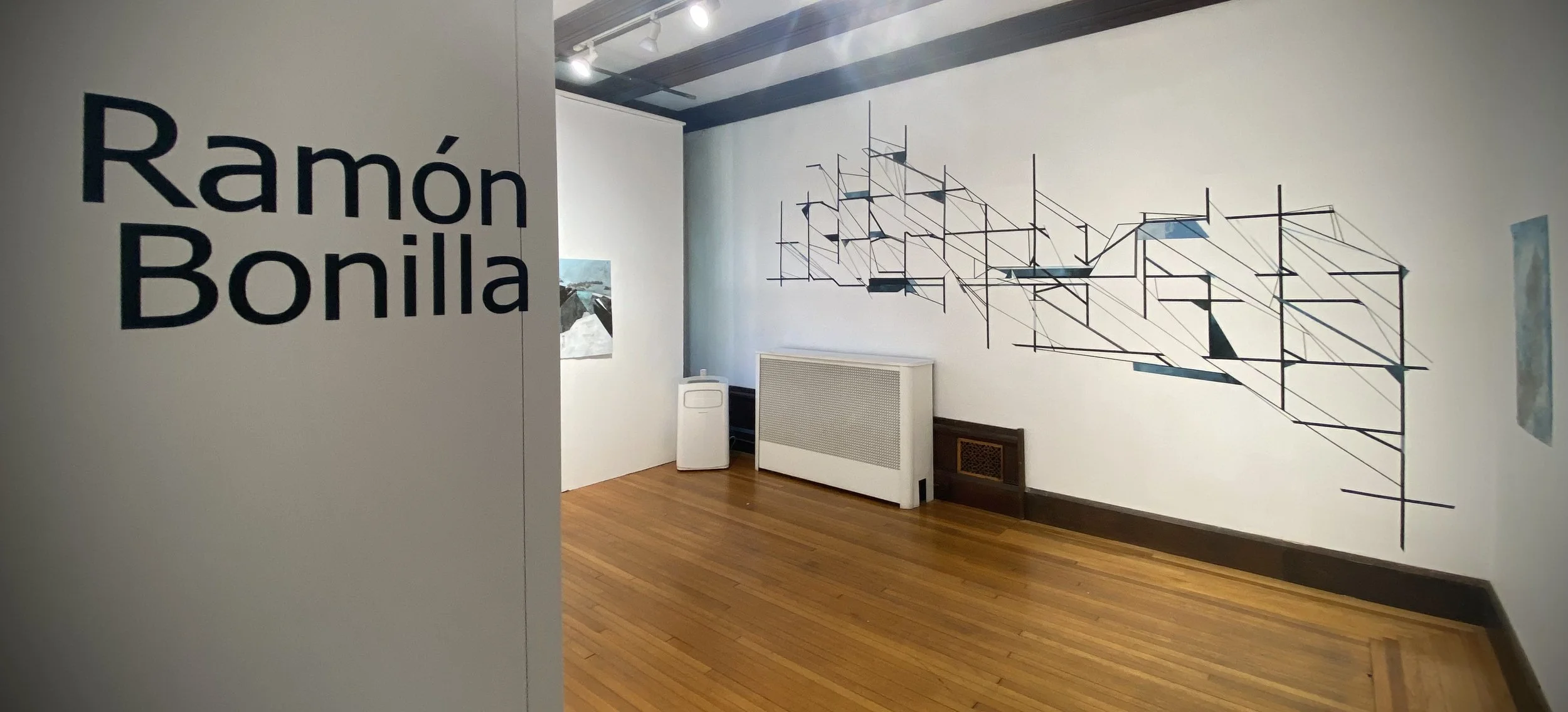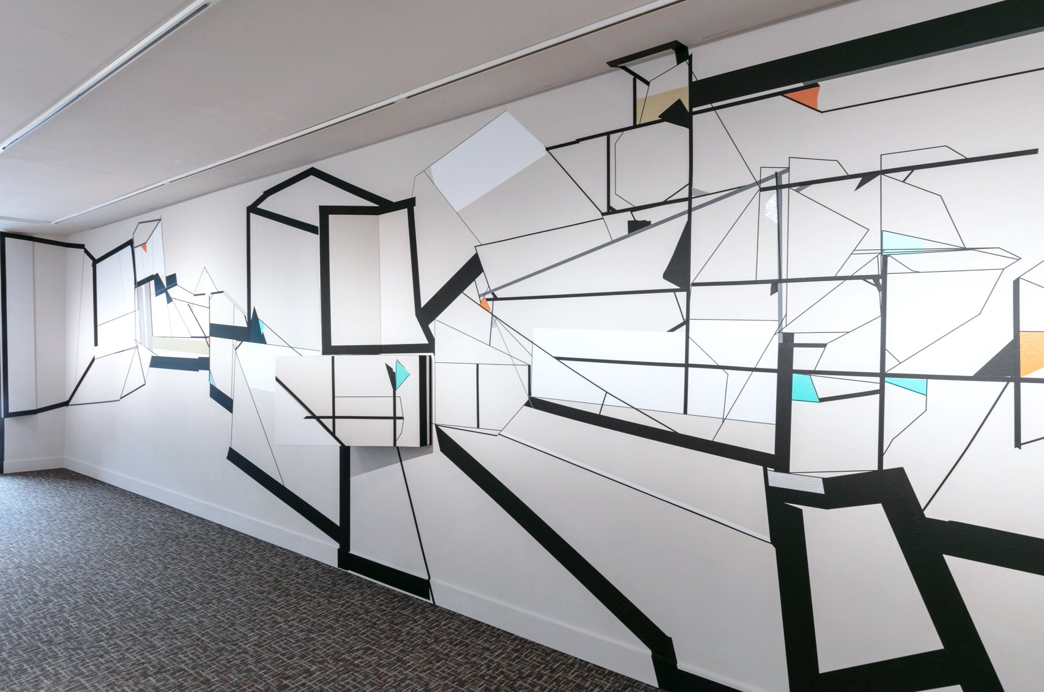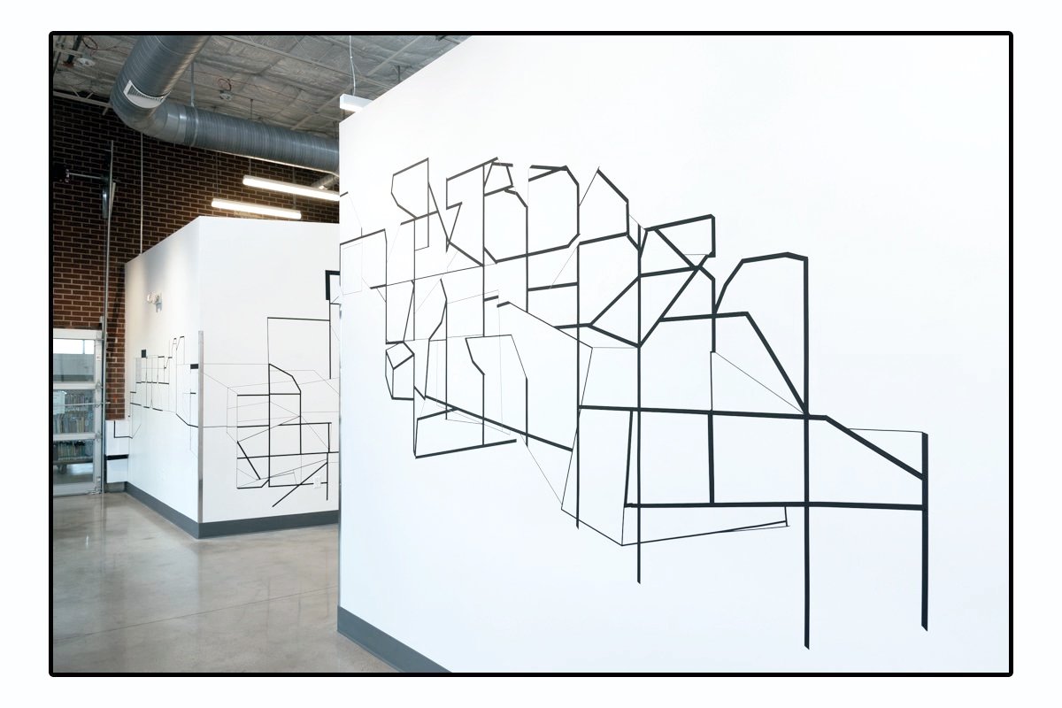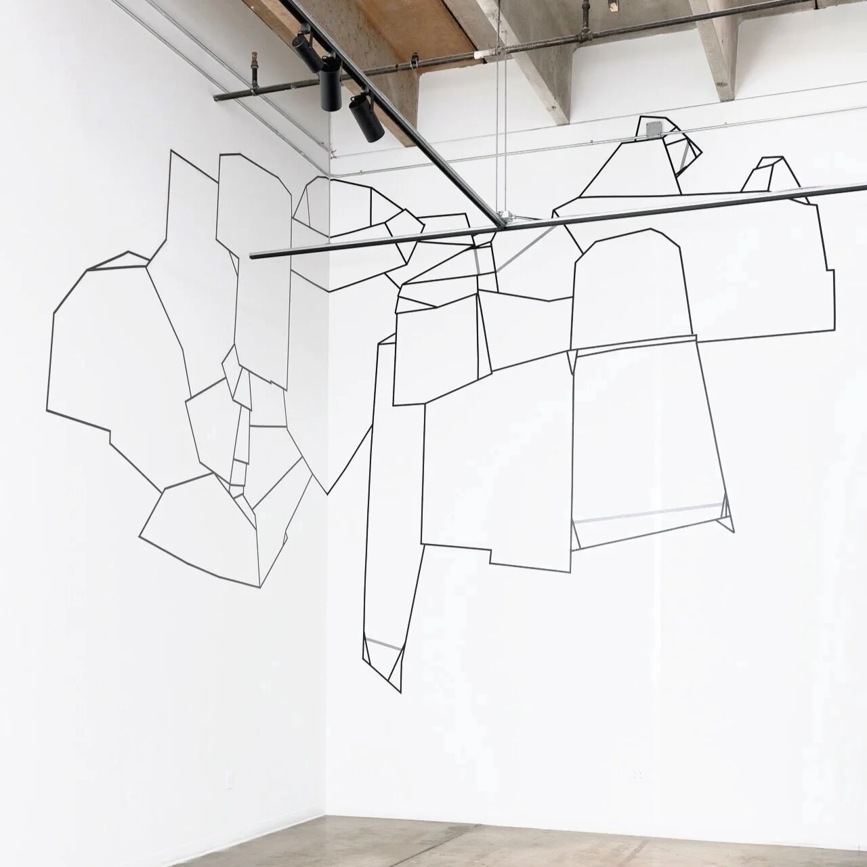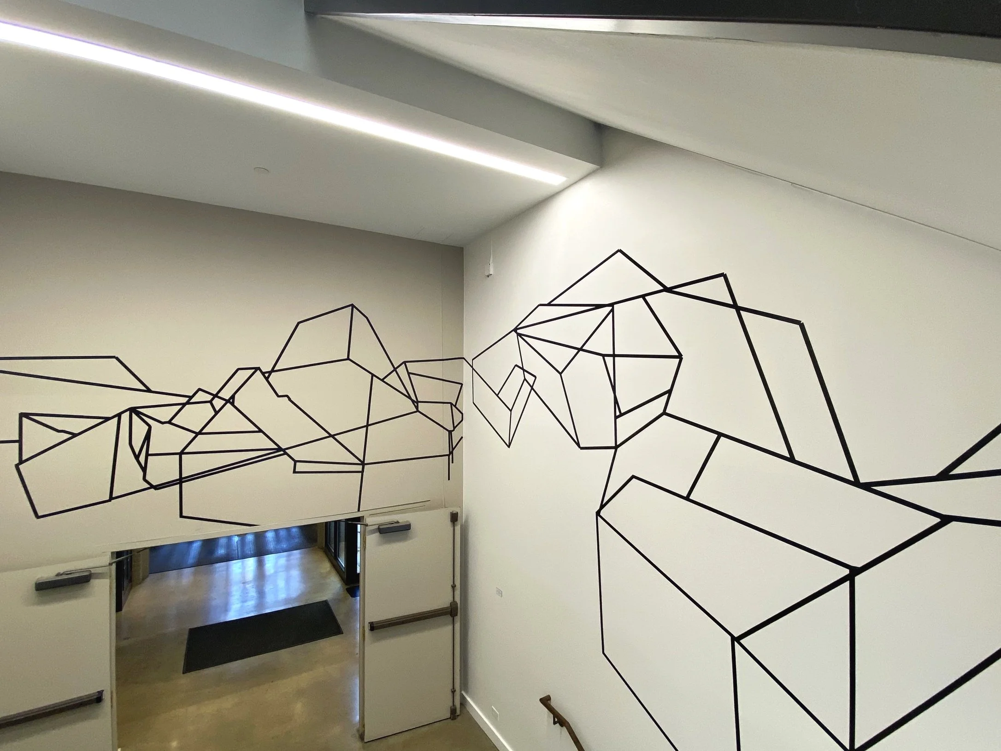-
![Painting By New York Based Artist Ramón Irwin Bonilla. Archeitectural And Painterly Art Made With MIxed Media On Paper.]()
The Not Yet | Acrylic, Graphite, Pencil, Xerox, Oil Pastel, Pigment And Polymer Over Paper | 30” x 22” | 2025
-
![Horizontal architectural painting with layers of color.]()
Game-Over Sunset | Acrylic, Pencil, Graphite, Xerox, Oil Pastel, Rice Paper Tape, Polymer And Pigment Over Paper | 22” x 30” | 2025
-
![Futuristic paintings of architectural structures by artist Ramón Irwin Bonilla]()
The Tropes Of Science Fiction| Acrylic, Graphite, Polymer And Pigment Over Paper | 30” x 22” | 2025
-
![Landscape and architectural painting by New York based artist Ramón Bonilla]()
Bunker At The End Of Economy | Acrylic, Pencil, Graphite, Polymer And Pigment Over Paper | 30” x 22” | 2025
-
![Contemporary Art Architectural Painting By New York Based Artist Ramón Irwin Bonilla. Painterly Quality With Geometrical Elements. Mixed Media Over Paper. White Background With Some Color.]()
Loss. Belief. Confidence. Futurity | Acrylic, Graphite, Spray Paint, Polymer And Pigment Over Paper | 30” x 22” | 2025
-
![Hazy quality architectural painting by visual artist Ramón Irwin Bonilla.]()
You Are An Important City | Acrylic, Graphite, Pencil, Graphite, Xerox, Oil Pastel, Rice Paper Tape, Polymer And Pigment Over Paper | 22” x 30” | 2025
-
![Architectural like painting by New York based artist Ramón Bonilla]()
Mirror Country | Acrylic, Graphite, Chalk Line Tool, Polymer And Pigment Over Paper | 30” x 22” | 2025
-
![Painting By New York Based Artist Ramón Bonila. Architectural Images And Geometry Over Blue Backgrond. Mixed Media Over Paper.]()
Land Relations | Acrylic, Graphite, Pigment And Polymer Over Paper | 30” x 22” | 2024
-
![Architectural painting by New York based Ramón Irwin Bonilla]()
Goood Neighbors Are Considerate Of Noise | Acrylic, Pencil, Graphite, Polymer And Pigment Over Paper | 30” x 22” | 2024
-
![Rice paper tape wall drawing installation made by artist Ramón Irwin Bonilla at ECOCA New Haven]()
MIRADERO | Rice Paper Tape And Vinyl | Ely Center For Contemporary Art | New Haven, CT | 2024
-
![Wall Drawing Made by Ramón Irwin Bonilla]()
The Boundary Lines Have Fallen In Pleasant Places For Me (Main Wall Detail) | Rice Paper Tape and Vinyl | Arvada Center For The Arts And Humanities | Arvada, CO | 2023
-
![Black line geometric mural by Ramón Irwin Bonilla]()
Fiat Lux | Rice Paper Tape, Vinyl, Light, Corrugated Material, Cardboard, Found Materials, Sound | Alto Gallery | Denver, CO | 2022
-
![Architectural painting by visual artist Ramón Irwin Bonilla]()
Dwelling Units | Acrylic, Graphite, Pigment And Polymer Over Paper | 22” x 30” | 2020
-
![Washi tape line drawing wall art by Ramón Irwin Bonilla]()
Telemetry | Rice Paper Tape | Redline | Denver, CO | 2019
-
![Geometric mural by Ramón Irwin Bonilla]()
Desto Kingdom | Acrylic Paint And Acrylic Markers | 516 Contemporary Arts Center | Alburquerque, NM | 2018
-
![Die cut vinyl digitally designed by visual artist Ramón Irwin Bonilla]()
Line.Trace.Made.Elevation | Die Cut Vinyl | The Gates Building | Denver, CO | 2017
-
![Brutalist Looking Architectural Construction Painting By New York Based Visual Ramón Irwin Bonilla]()
Built To Suit | Graphite, Pencil, Pigment, Polymer And Acrylic | 12" x 16" | 2016
-
![Painterly Geometric Landscape By Visual Artist Ramón Irwin Bonilla]()
How To Reserve A Facility | Acrylic, Pigment, Graphite, Polymer And Pencil Over Wood | 12" x 16" | 2016
-
![Geometrical Landscape Painting By New York Based VIsual Artist Ramón Bonilla]()
Netherworld | Acrylic, Ink, Graphite, Pencil, Paper, Tape And Polymer Over Wood | 2015
-
![Bricolage reclaimed materials sculptural assamblage by New York based Ramón Irwin Bonilla]()
The Future Is Meow | Cardboard, Wood, Light, Corrugated Vinyl And Reclaimed Materials | 16' x 4' x 4' | 2015


